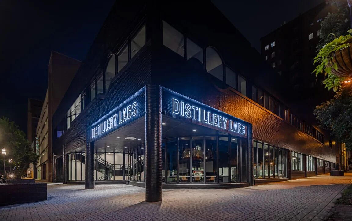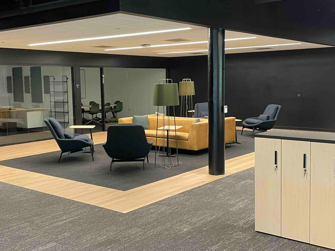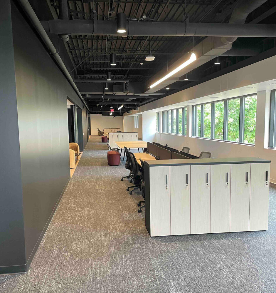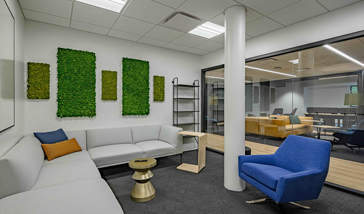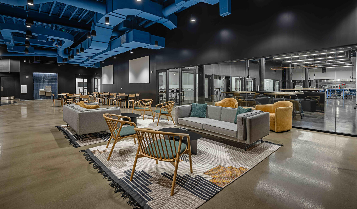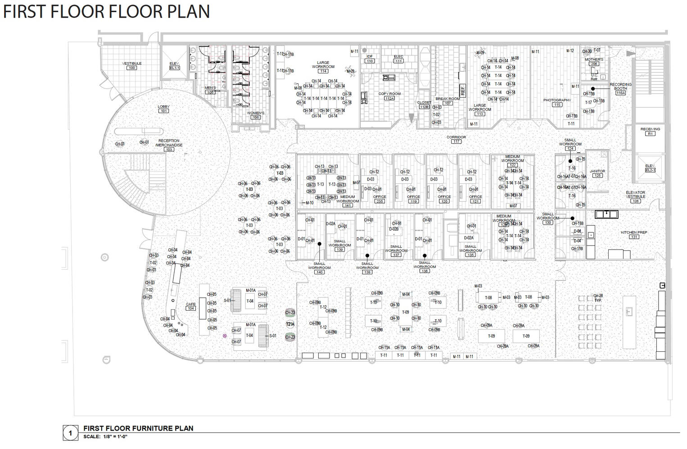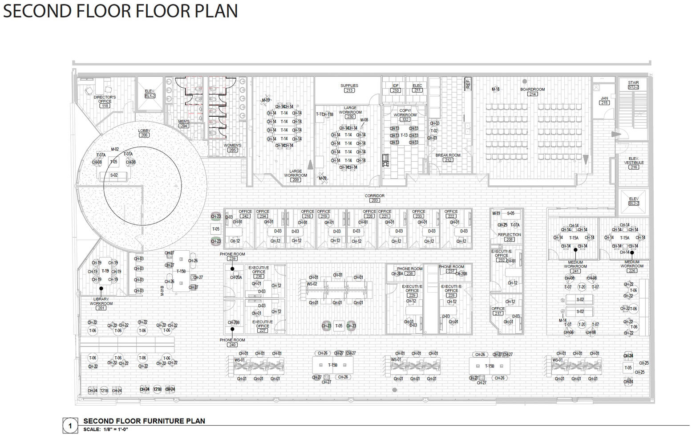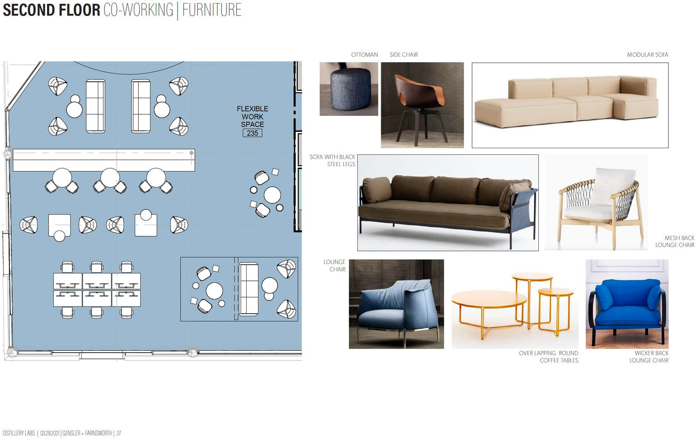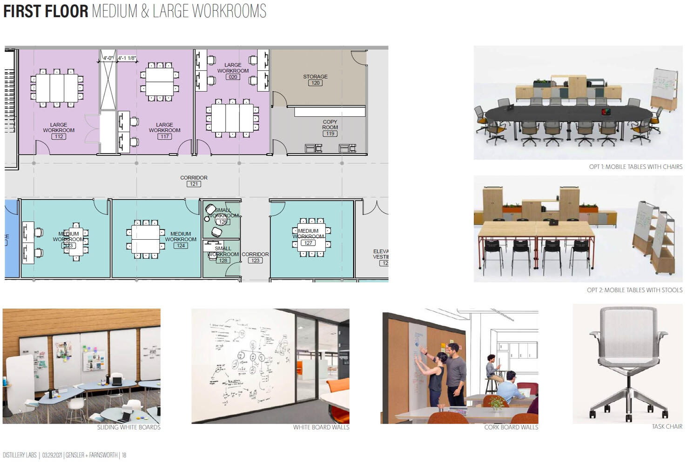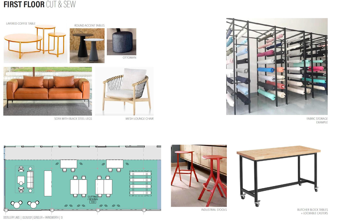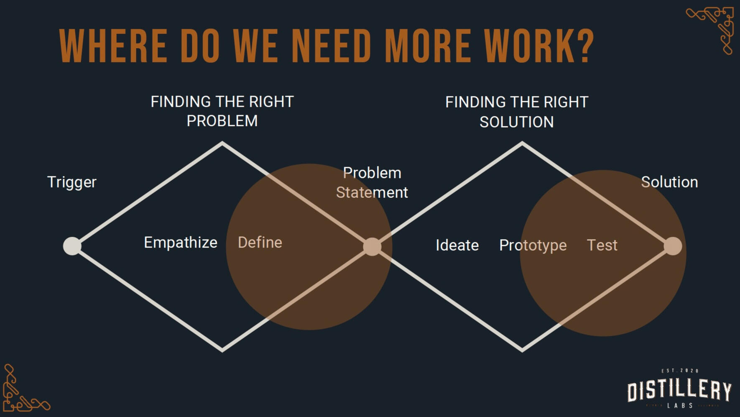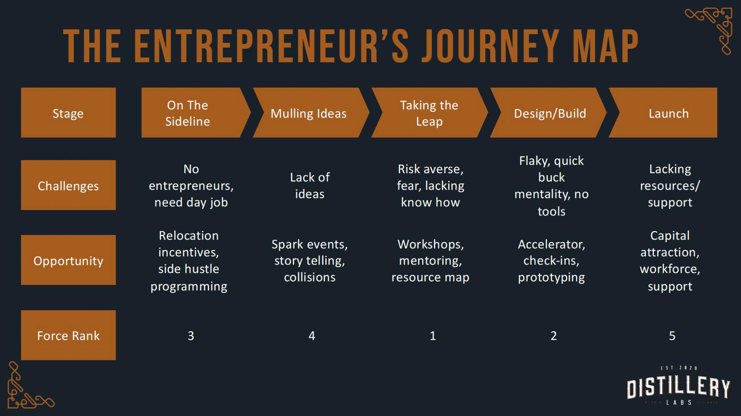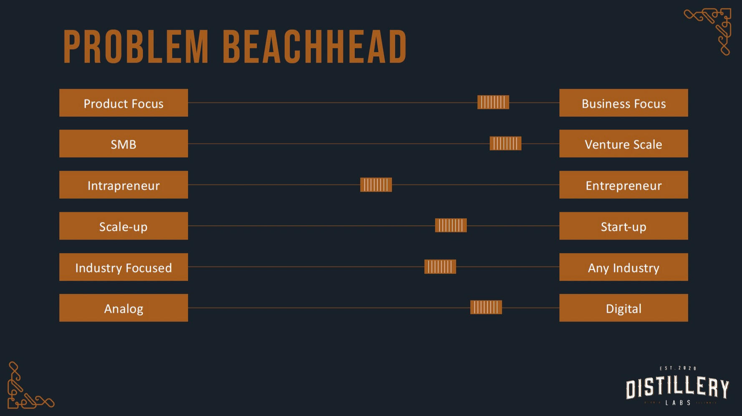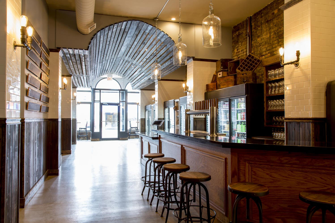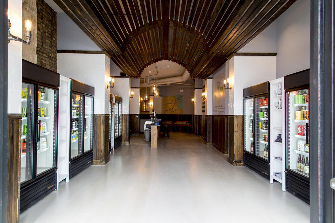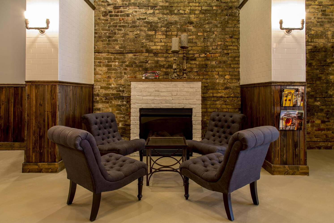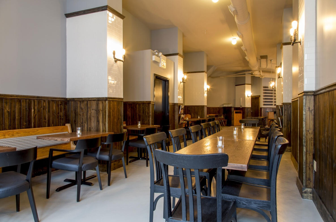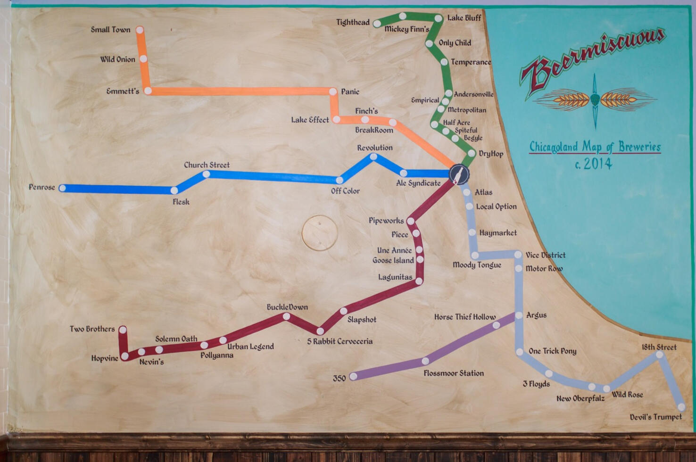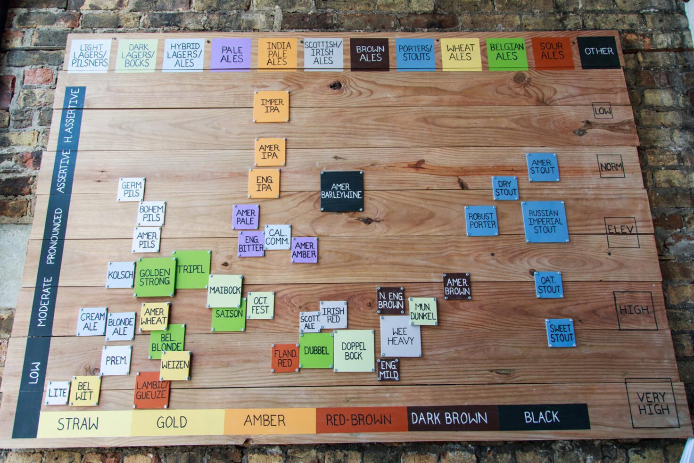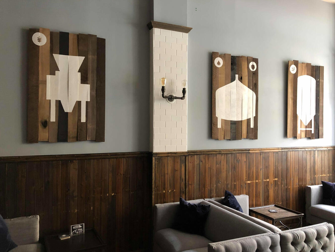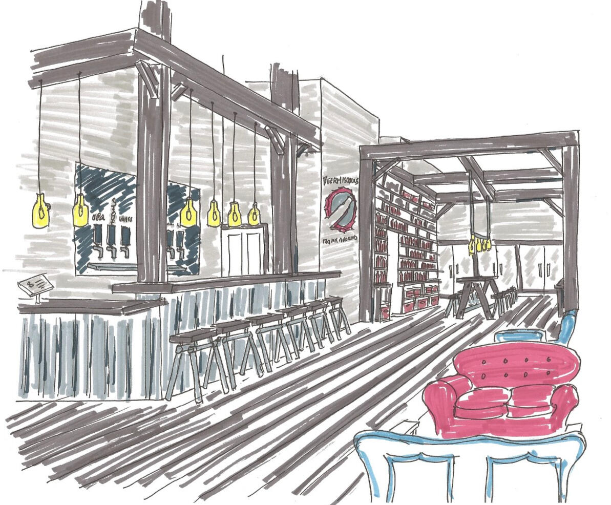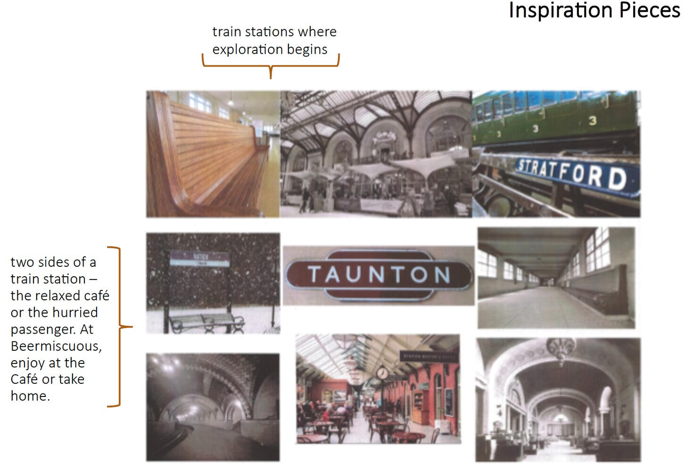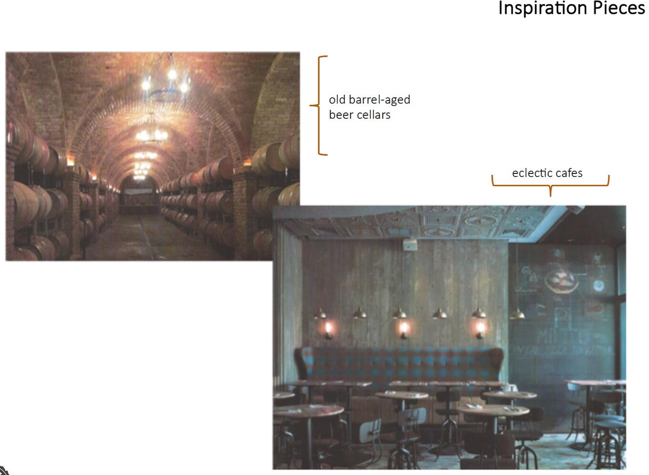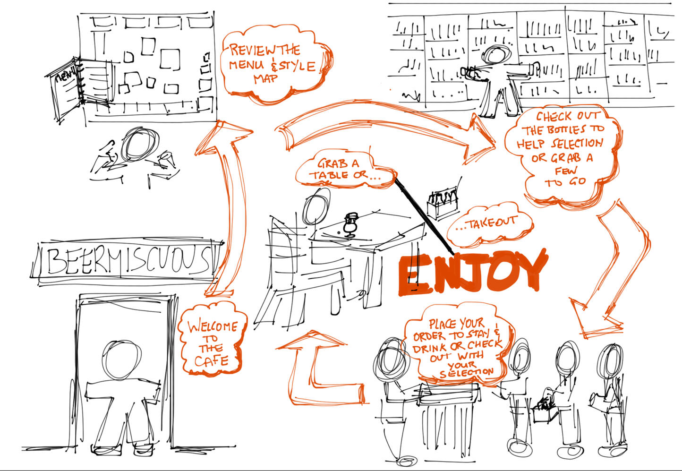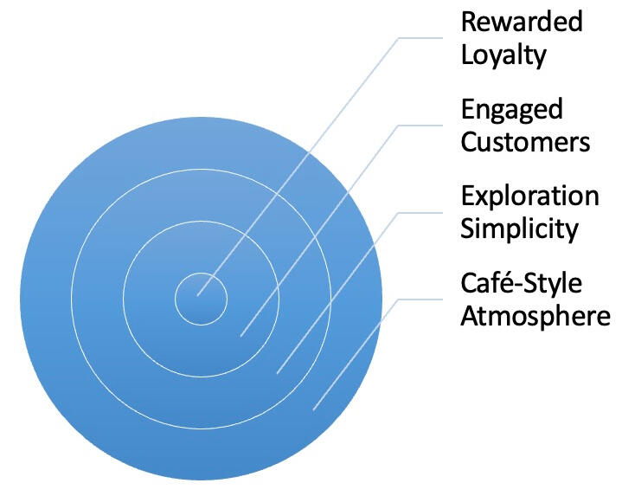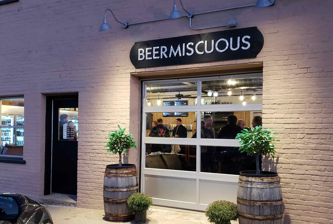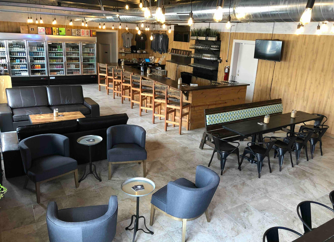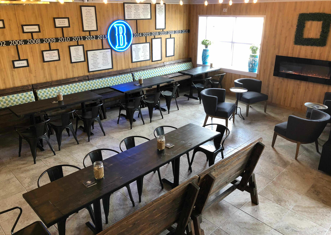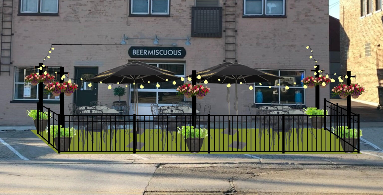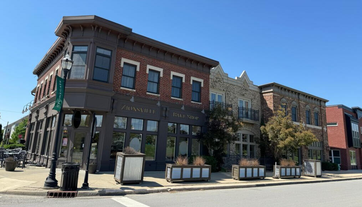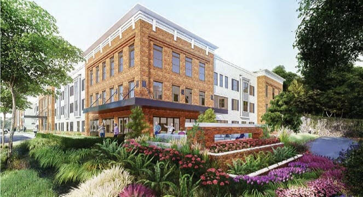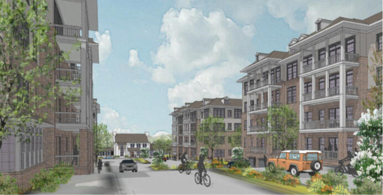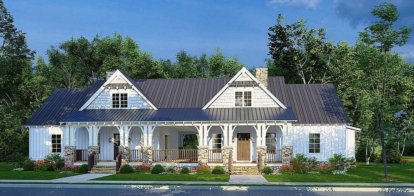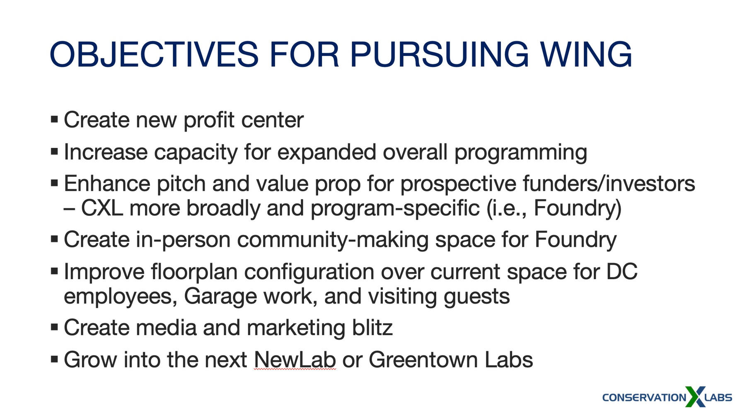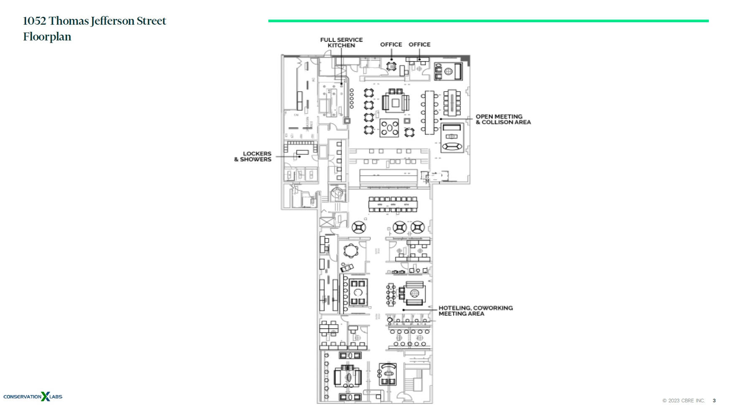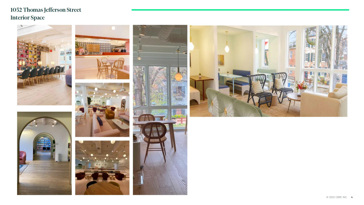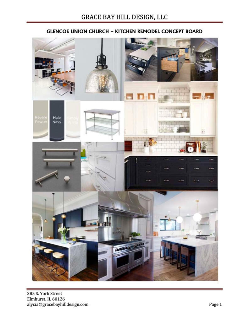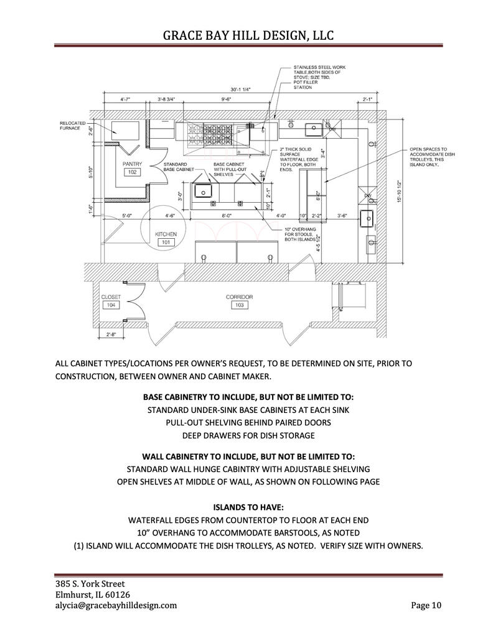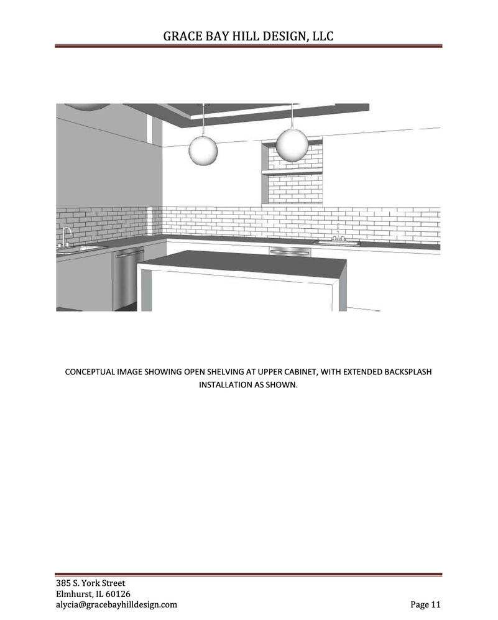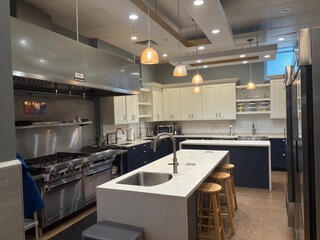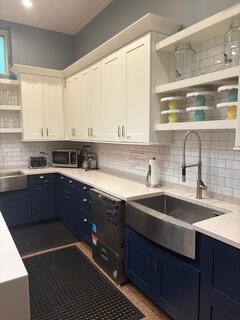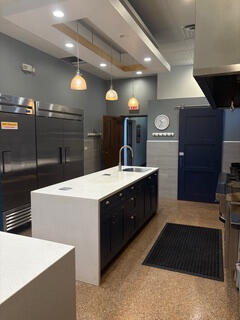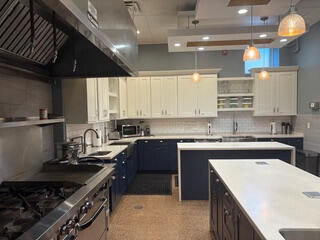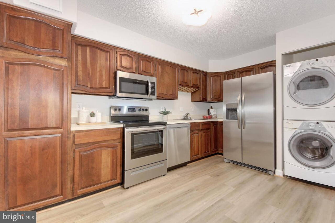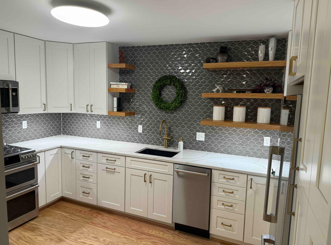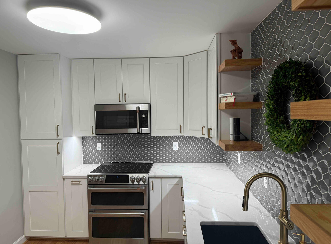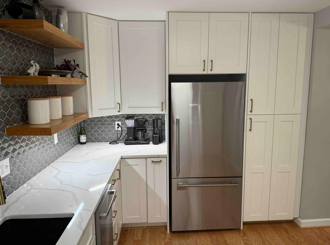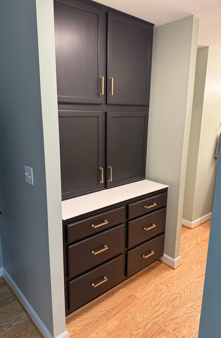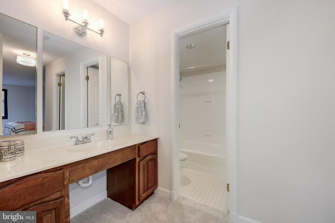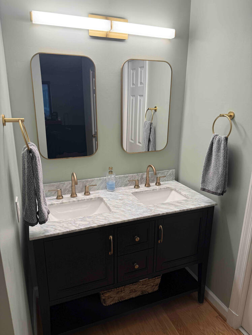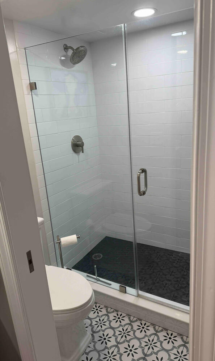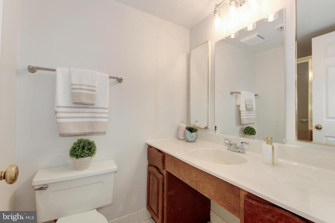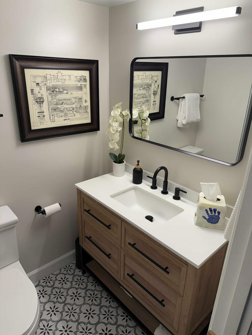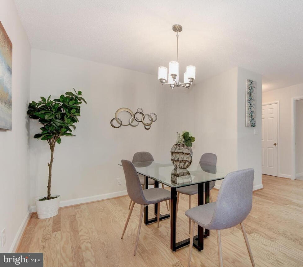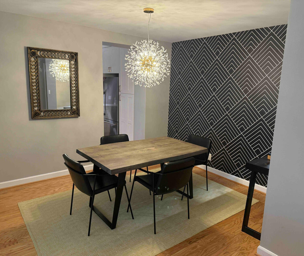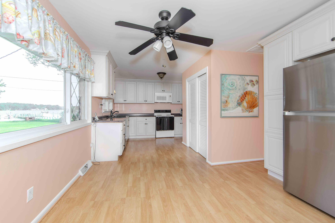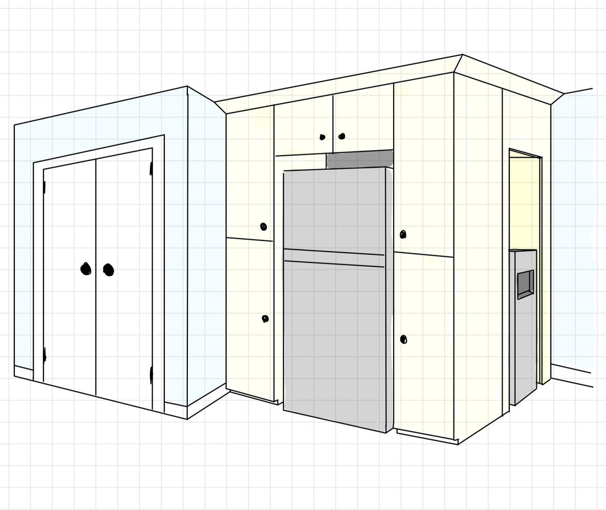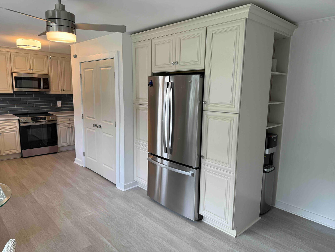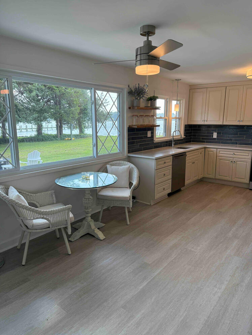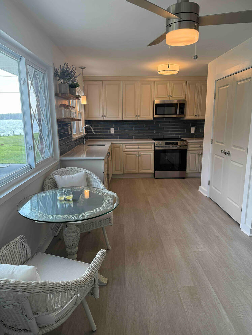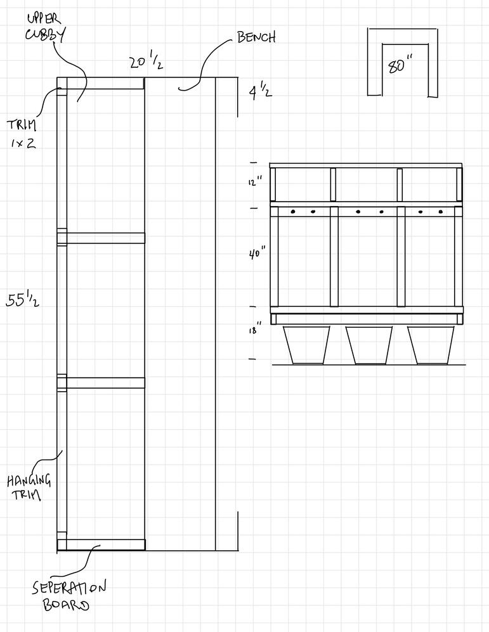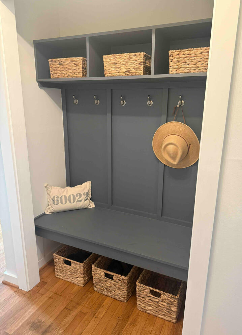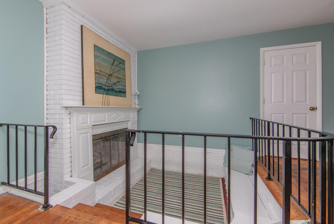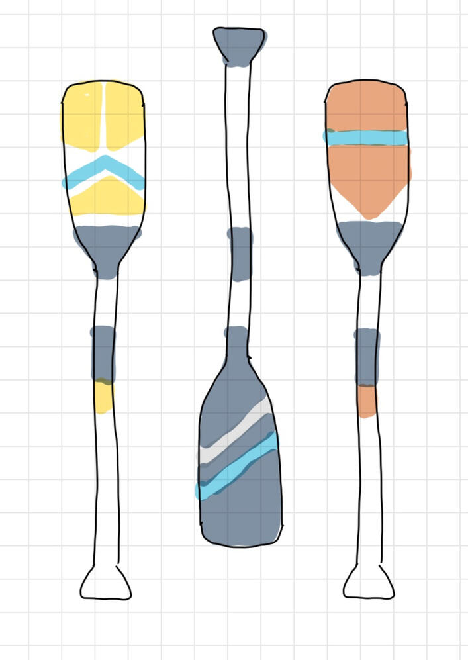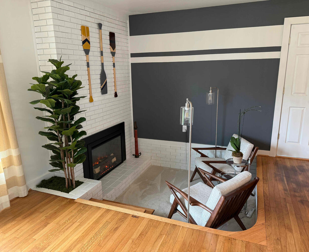Paul Leamon
Design Portfolio
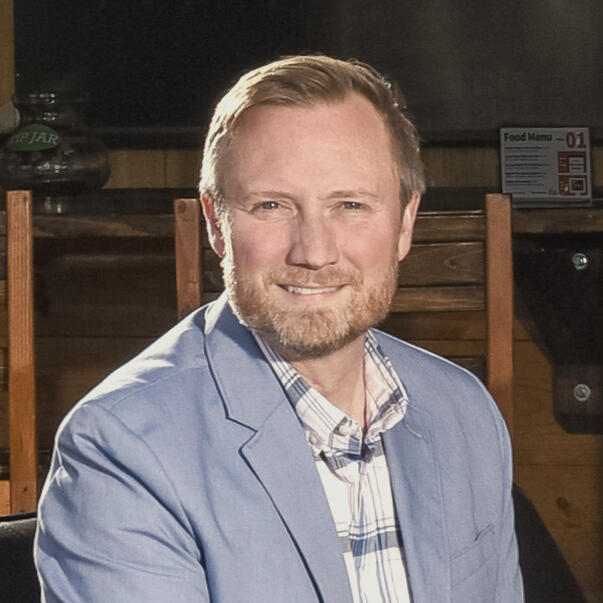
Paul brings over 20 years of entrepreneurial experience leading the design and development of startup ventures spanning healthcare technology, innovation incubators, food and beverage, and hospitality. Across these industries, he has played a hands-on role in architectural and interior design from the client side, collaborating closely with both boutique studios and some of the world’s leading design firms. Now pursuing formal studies in interior design at UC Berkeley, Paul combines his strategic vision, creative instincts, and lifelong passion for design to deliver distinctive, high-impact spaces in both commercial and residential settings.
01.
Distillery Labs
Project: Distillery Labs is a state-funded entrepreneurial incubator and innovation center located in the heart of Peoria, Illinois. Backed by the State of Illinois, the Economic Development Administration, and several local corporations, the center serves as a catalyst for regional economic growth, empowering entrepreneurs with the space, tools, and support needed to start, build, and scale high-impact ventures.Design Intent: In the pre-design and programming phases, the leadership and design teams facilitated a series of community engagement sessions and conducted in-depth research into the needs of local entrepreneurs and corporate innovators. This iterative, collaborative process informed both the spatial design and programmatic layout, drawing inspiration from Peoria’s historic distilling industry. The resulting concept integrates these cultural roots into the architecture while mapping functional zones to foster inclusive community use and entrepreneurial activity.A major challenge emerged during the post-COVID surge in construction costs. The original $12 million estimate ballooned to $15 million by the time bids were submitted. To manage this, we worked closely with the design, engineering, and construction teams to make strategic adjustments: leveraging existing build-outs that weren’t critical to program delivery, eliminating lower-priority spaces, relocating key elements to reduce structural demands, and creating a phased construction plan. This included a core base build necessary for opening, along with a prioritized list of alternates based on program impact. Ultimately, we were able to complete 90% of the alternates and deliver a facility that has surpassed expectations within the local community.My Role: As Executive Director of Distillery Labs, I served as the owner’s representative, overseeing all major decisions related to design, budgeting, and construction. I developed and led the analytical framework used to assess community and stakeholder needs, then worked closely with the design team to translate those insights into the center’s programmatic structure and final design. My leadership ensured alignment between the space’s architectural vision and its mission to support innovation and economic development.Location: Peoria, IL
Completed: 2024
Architect/Interior Design: Gensler (Chicago), Farnsworth
Budget: $12 million
SF: 53,000
02.
Beermiscuous - Chicago, IL
Project: Beermiscuous is a craft beer café designed to evoke the warmth and familiarity of an urban coffee shop, but instead of coffee, it offers an approachable way to explore a wide variety of craft beers, both for onsite enjoyment and takeaway.Design Intent: Inspired by my love of American coffee shops and European cafés, the design centered on creating a welcoming, unpretentious environment for beer discovery. To support that concept, we layered in visual and spatial elements inspired by European train stations as places of exploration and transition, including long bench seating, metal Edison lighting, and a barrel-vaulted entry ceiling. I also designed a custom map of Chicago’s breweries, which became a focal point and signature artwork in the café.My Role: As founder and concept designer of Beermiscuous, I led the vision from inception through execution. Drawing from a wide range of inspiration spaces, I directed all phases of design in close collaboration with a Chicago-based boutique hospitality architecture firm to bring the brand and space to life.Location: Chicago, IL
Completed: 2014
Architect/Interior Design: CBD Architects
Budget: $350,000
SF: 2,000 (plus basement)
03.
Beermiscuous - Highwood, IL
Project: Beermiscuous – Highwood is the first expansion of the original Chicago-based craft beer café concept.Design Intent: This location marked a strategic move into a smaller suburban market by acquiring a shuttered craft beer bar along with its existing assets and lease. With a leaner budget, the design approach prioritized adaptability. We began with the original café-meets-beer-shop aesthetic but adapted it to work within the constraints of the existing FF&E and layout. The result retained the welcoming, coffeehouse-inspired atmosphere while incorporating a more rustic, industrial character that suited the local context and preserved the brand’s approachable vibe for craft beer exploration.My Role: As owner and concept designer, I led all aspects of the design independently, without the involvement of an architectural firm aside from securing stamped drawings for city permitting. I adapted the core brand experience to fit the new market and site, managing the entire design and buildout process hands-on.Location: Highwood, IL
Completed: 2018
Architect/Interior Design: None
Budget: $20,000
SF: 1,200
04.
TraditionsMark
Project: TraditionsMark is a senior living community designed to offer a mix of studio to two-bedroom apartments and two-bedroom-plus-den duplex homes, all envisioned within the context of a walkable, new urbanist neighborhood.Design Intent: Rooted in its name, TraditionsMark was conceived to reimagine senior living by blending the charm of front-porch, walkable communities with the aesthetics and comfort of boutique hospitality, intentionally avoiding the institutional feel often associated with healthcare-based senior developments. The selected site was located within a new urbanist community, and the design integrated seamlessly into the neighborhood fabric rather than functioning as a standalone or isolated development. While schematic design was completed and financing secured, the project was indefinitely paused due to an unfavorable market shift. (Note: early design visuals are unavailable.)My Role: I was the owner and concept designer for TraditionsMark, leading all phases of the design process in close collaboration with a boutique architecture firm based in Indianapolis.Location: Stonegate, Zionsville, IN
Completed: Not built (2005-2006 program/SD work)
Architect/Interior Design: Weaver Sherman Design
Budget: $10 million
SF: 85,000 amenity rich apartment building plus 12 1,500 SF duplexes
05.
Conservation X Labs
Project: Conservation X Labs (CXL) is a mission-driven nonprofit focused on preventing the sixth mass extinction by incubating breakthrough technologies and startups that address critical conservation challenges.Design Intent: To expand its capacity for innovation, CXL sought to establish a physical hub in Washington, DC that would support the incubation and acceleration of conservation-focused ventures. Initial plans centered around repurposing a vacated space in Georgetown (formerly The Wing) to meet several strategic goals, most notably the creation of maker spaces for hard tech and software development. The design envisioned flexible co-working areas, large event and convening spaces, and hands-on workshop zones, all unified by a nature-inspired aesthetic that emphasized green and blue palettes. While the concept was well-developed, lease negotiations were ultimately unsuccessful. (Note: project did not proceed to buildout.)My Role: As Chief Commercial Officer, I was responsible for expanding CXL’s reach within the entrepreneurial and technology ecosystem. I led the early internal visioning and pre-design process, translating strategic goals into spatial requirements, all while aligning the project with the constraints of a nonprofit budget.Location: Washington, DC
Completed: Not built (2023 program work)
Architect/Interior Design: NA
Budget: $500,000
SF: 10,600
06.
Glencoe Union Church
Project: Glencoe Union Church is a non-denominational congregation located in Glencoe, IL, famously featured in the 1980s film Sixteen Candles. Like many century-old churches, its basement kitchen was originally designed as a purely utilitarian, back-of-house space. The Board of Directors sought to completely reimagine this area into something more welcoming and community-focused.Design Intent: Following a review of past events and a parish-wide survey, a new vision emerged: transform the kitchen into the heart of the church — a warm, social space where people could gather around food and conversation, much like in a home. Design elements were chosen to elevate and humanize the space, including deep blue cabinetry, waterfall-edge countertops, custom floating cloud ceiling panels, and warm pendant lighting over a central bar seating area. While the space still needed to function as a commercial kitchen, key back-of-house components like the range hood and under-counter dishwashers were thoughtfully concealed or minimized to maintain the inviting aesthetic.My Role: The Glencoe Union Church Board of Directors entrusted me with full leadership of the project, from fundraising and architect/contractor selection to design direction and final decision-making.Location: Glencoe, IL
Completed: 2019
Architect/Interior Design: Grace Bay Hill Design
Budget: $250,000
SF: 630
07.
Georgetown Condo
Project: A full renovation and modernization of a 1,150-square-foot, two-bedroom, two-bath condominium located in the heart of Washington, DC’s historic Georgetown neighborhood. Originally built in the 1970s, the unit required a complete transformation to meet contemporary living standards.Design Intent: Working within the constraints of concrete slab and column construction, 8-foot ceilings, and limited flexibility for an open-concept layout, the design aimed to achieve an urban, sophisticated aesthetic with warmth and minimalist decor. A key challenge was the inefficient L-shaped kitchen and exposed laundry area. By reconfiguring the kitchen entrance, a more functional U-shaped layout was created, nearly doubling cabinet space, introducing open shelving for display, and allowing for a fully enclosed stackable laundry unit.My Role: As the owner and design lead, I directed all design and FF&E selections, collaborating closely with the general contractor to execute the kitchen and bathroom renovations. I also managed all final design elements, including custom furniture build, wallpaper installation, and interior styling.Location: Washington, DC
Completed: 2023
Architect/Interior Design: None
Budget: $140,000
SF: 1,150
08.
Chesapeake Bay Cottage
Project: A full renovation of a 1,605-square-foot 1960s brick ranch featuring four bedrooms and two bathrooms, located directly on the Chesapeake Bay.Design Intent: Rather than emphasizing a traditional mid-century aesthetic typical of a 1960s brick ranch, the design vision centered on creating a bright, relaxed waterfront cottage feel ideal for a vacation home. Select mid-century elements, such as a sunken fireplace seating area, were retained and reinterpreted to add character without overwhelming the light, coastal atmosphere. A palette of off-white walls, thoughtfully placed accent walls, and decorative tilework in deep water blues brought a sense of connection to the Bay, while maintaining an airy and open feel. One of the main challenges was the galley-style kitchen, partially divided by a utility and laundry area along one wall. The original cabinet layout created visual separation and felt disconnected. By pulling the cabinetry forward, adding custom shelving behind, and updating the louvered utility doors, the kitchen was unified into a cohesive and functional space. The final result is a serene and inviting retreat, designed for relaxation and rejuvenation on the water.My Role: As the owner and design lead, I directed all FF&E selections and completed approximately 80% of the renovation work hands-on. I also managed subcontractors for electrical, plumbing, and landscaping tasks, overseeing every detail from concept to completion.Location: Kilmarnock, VA
Completed: 2025
Architect/Interior Design: None
Budget: $85,000
SF: 1,605
SUMMARY RESUME FOR
Paul Leamon
EDUCATION
■ Indiana University B.S., Urban Planning & Public Administration
■ Northwestern University/Kellogg MBA, Marketing, Strategy, and Finance
■ UC Berkeley Interior Design (NCIDQ-track, 3-year full-time certificate program, current student)SUMMARY EXPERIENCE
■ V.DEV CEO and Founder | 2014-present
Founded and led a startup studio that launched ventures across food & beverage, telecom, and real estate.
■ RC Power Chief Commercial Officer | 2024-2025
Appointed by the board to lead business expansion for this commercial electrical construction firm, with a focus on power supply for data centers and new green technologies.
■ Conservation X Labs Chief Commercial Officer | 2023-2024
Led global growth strategy for two conservation technologies and laid the foundation for a startup studio and incubator supporting new conservation entrepreneurs and innovations.
■ Distillery Labs Executive Director | 2020-2023
Hired by the board of directors to lead fundraising, design, construction, and launch of a regional innovation and startup incubator aimed at driving economic growth in Central Illinois.
■ Wellfount CEO and Founder | 2006-2013
Founded and scaled a venture-backed healthcare technology company that transformed medication dispensing in senior care facilities through automated, remote dispensing solutions.
■ TraditionsMark CEO and Founder | 2005-2006
Conceived and led the design, planning, and fundraising of a hospitality-focused senior living community based on new urbanist design principles.
■ Wells Fargo Associate Vice President | 2001-2005
Provided investment banking services, including M&A, debt, and equity advisory, to middle-market clients in telecom and professional services sectors.
■ E2 Inc Manager of Business Development | 1997-1999
Joined a team of former Booz Allen consultants and a White House advisor to launch a practice focused on redevelopment of Superfund and brownfield properties.
■ CoStar Group Market Analyst | 1997
Collected and analyzed commercial real estate lease data in the Manhattan/NYC market.
■ Delta Associates Research Associate | 1997
Conducted feasibility studies and market appraisals for commercial development projects.
■ Booz Allen & Hamilton Senior Consultant | 1994-1996
Worked with the EPA, DOE, and DOD on Superfund reform, the creation of the Brownfields Program, and strategies for the redevelopment of contaminated sites.OTHER
■ MetaProp Limited Partner
Investor in NYC-based proptech venture capital firm; partnered with GPs on developing a startup studio.
■ Milhaus/Onyx & East Limited Partner
Investor in an Indianapolis-based real estate development firm focused on multifamily and single-family urban infill projects nationwide.
■ Storie Co Limited Partner
Investor in a hospitality-focused development firm building boutique hotels and resorts within 2–3 hours of major U.S. cities.
© All rights reserved.
